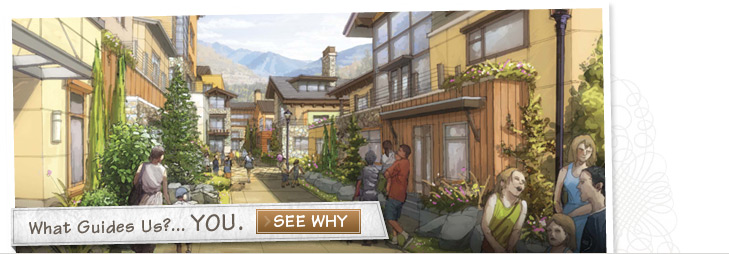The following are some of the more significant aspects of the project that have been improved or maintained in the updated design. The revised project, as well, has eliminated the need for any variances to Town Code and is entirely consistent with the Lionshead Redevelopment Master Plan:
• Revisions to the Red Sandstone Creek corridor creating a larger open park-like area. One of the two pedestrian bridges across Red Sandstone Creek has been eliminated; a new pedestrian and bicycle bridge across Gore Creek has been added, making the project much more accessible to the Gore Creek trail. Earlier plans showed a possible amphitheater and stage-across-the-creek configuration that have been removed. Ever Vail is also proposing to grant a conservation easement for Red Sandstone Creek to the Town, which today runs across private property, as suggested by the Town’s Comprehensive Open Lands Plan;
• There is a significant reduction in the building mass based on comments received from the Planning and Environmental Commission, eliminating most of the bridges connecting buildings and opening up the pedestrian areas to more light and air;
• With the reduction of retail floor area, Market Street has been modified to a pedestrian area with a short segment of residential development at the grade level;
• A 4-star RockResorts hotel with 102 hotel rooms will be complemented by the addition of 29 lock-off units within the hotel. There are also an additional 20 lock-offs in the project bringing the number of keys to potentially 324 and helping to meet Town goals of “warming up” the project as much as possible;
• The revised transit and bus stop facilities in the project, given the nod by both Town staff and PEC, are capable of accommodating both skier drop-off and bus stop facilities in close proximity to the proposed gondola;
• The 400 publicly-available parking spaces beyond the required parking for uses on the site remain in the project. The Town’s master plan suggests that the property accommodate public parking in this area. Ever Vail took this master plan goal one giant step forward by not only accommodating for the 400 parking spaces but actually proposing to pay for their construction at no impact to the Town. With the required parking to serve retail uses on the property, the proposal includes about 670 spaces available to skiers and consumers;
• The relocation of the weekend DEVO program from Golden Peak to Ever Vail remains in the plans, thus reducing the congestion problems encountered along Vail Valley Drive. The 12K sf recreational facility for the Vail Recreation District’s Youth Services includes an 80-foot-tall climbing wall within a glassed structure acting as an iconic element for the project.
• The project master plan maintains the USGBC Stage One LEED for Neighborhood Development approval with a Platinum designation, the highest level achievable under the program. The sustainable and green aspects of this project will set Ever Vail apart from other resort projects across the country and throughout the world, and will help position both Ever Vail and the Town of Vail as leaders in their collective pursuits of sustainable goals.

